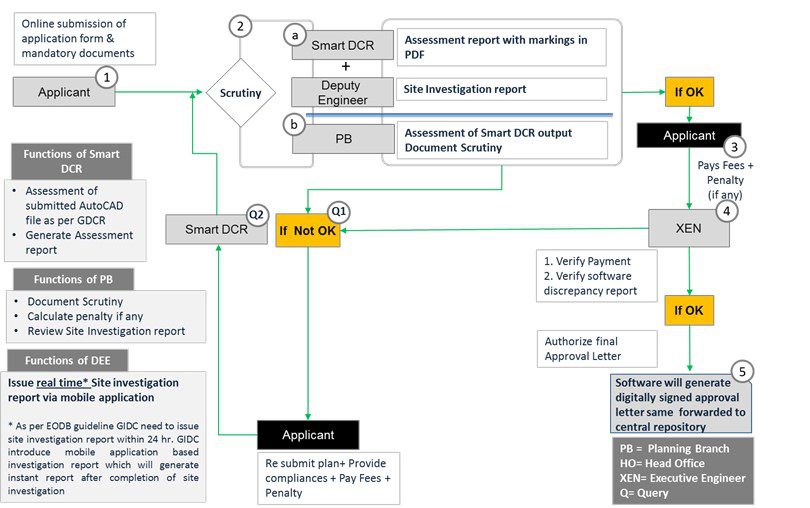GIDC

- Application
- To apply online for Plan Approval click here
- Please click here to refer GIDC- General Development Control Regulations & Addendum for building regulations
- Architect on Record(AoR)
- Engineer on Record(EoR)
- Structural Engineer on Record(SEoR)
- Supervisor on Record(SoR)
- Clerk of Works on Record(CoWoR)
- Documents Checklist
Approval of plan has to be taken within 3 months from the date of issue of OCA letter.
The following documents should be kept ready and submitted along with the request letter. The same is mentioned in the
- Copy of Offer cum Allotment Letter/Or latest Transfer Order
- Copy of Licence Agreement
- Copy of Possession Receipt
- Complete set of drawings
- Copy of Approved Field Book Sketch
- Copy of Time limit extension order (if applicable)
- CTE / NOC from GPBC
- PDF copy of plan (after approval)
- As-Built Drawing
Note : If necessary, GIDC will ask the applicant to submit other necessary documents to process the application
- Scrutiny fee for plan apporoval is as follows:
- Process fee – Rs. 0.20 / m2 for plot area
- Scrutiny fee – Rs 5.00 / m2 for built up area
- Service and amenities fee – Rs. 50.00 / m2 for built up area
- Tree Plantation – Rs 500 / unit
- Labour Cess and Non-violative fees as applicable
- GST 18% as applicable
- Computerised Risk Assessment system
For the purpose of obtaining Plan Approval a computerised risk assessment system has been introduced as per guidelines provided by DIPP under Government of India’s initiative of Ease of Doing Business (EODB). During scrutiny of the submitted building plan the unit shall be categorized into High, Medium and Low risk as per the following parameters and site investigation schedule will be generated by the computer accordingly to schedule site investigation Click Here
- Scrutiny Procedure
Inspection of Building Plan Approval Application Stage

After application request is submitted along with required documents, GIDC will conduct site verification and prepare report for the same
The following scrutiny is conducted on the proposed plans submitted by the applicant
- Total area of property after verification
- Permissible built up area on the ground floor versus actual built up area proposed
- Permissible FSI versus actual FSI consumed in proposal
- Workers quarters area permissible versus proposed
- Margins to be left as per GDCR versus margins left in proposed plan
- Permissible height versus height proposed
- Approval of factory inspector if required
- Download Checklist for Site Verification : Click Here
- Download User Manual for Smart DCR : Click Here
- Video Tutorial for Smart DCR: Click Here
- Download Inspection Procedure and checklist: Click Here
| Sr. No | Category | Parameter-1 | Parameter-2 | Risk Category | Inspection Requirement |
|---|---|---|---|---|---|
| Type of Industry | Area (Sqm) | ||||
| 1 | GIDC-CA-I | Chemical | 25,000 and above | High Risk | Yes |
| 10,000 up to 25,000 | High Risk | Yes | |||
| less than 10,000 | Medium Risk | Yes | |||
| 2 | GIDC-CA-II | Petro-chemical | 25,000 and above | High Risk | Yes |
| 10,000 up to 25,000 | High Risk | Yes | |||
| less than 10,000 | Medium Risk | Yes | |||
| 3 | GIDC-CA-III | Engineering | 25,000 and above | Medium Risk | Yes |
| 10,000 up to 25,000 | Medium Risk | Yes | |||
| less than 10,000 | Low Risk | No | |||
| 4 | GIDC-CA-IV | Other | 25,000 and above | Medium Risk | Yes |
| 10,000 up to 25,000 | Low Risk | No | |||
| less than 10,000 | Low Risk | No |
Note : Ideal time for processing a Plan Approval application without any queries post physical submission of application form and required documents at respective DEE office is as below:
| Process | Ideal time |
|---|---|
| Plan approval with or without site verification | 15 days from date after required compliances are made by Applicant |
Remarks : The procedural steps outlined above are uniform, consistent, and applicable across all types of establishments, regardless of their risk category, firm size/category (small, medium, large), business location (whether rural or urban), and the type of investor (whether foreign or domestic).







